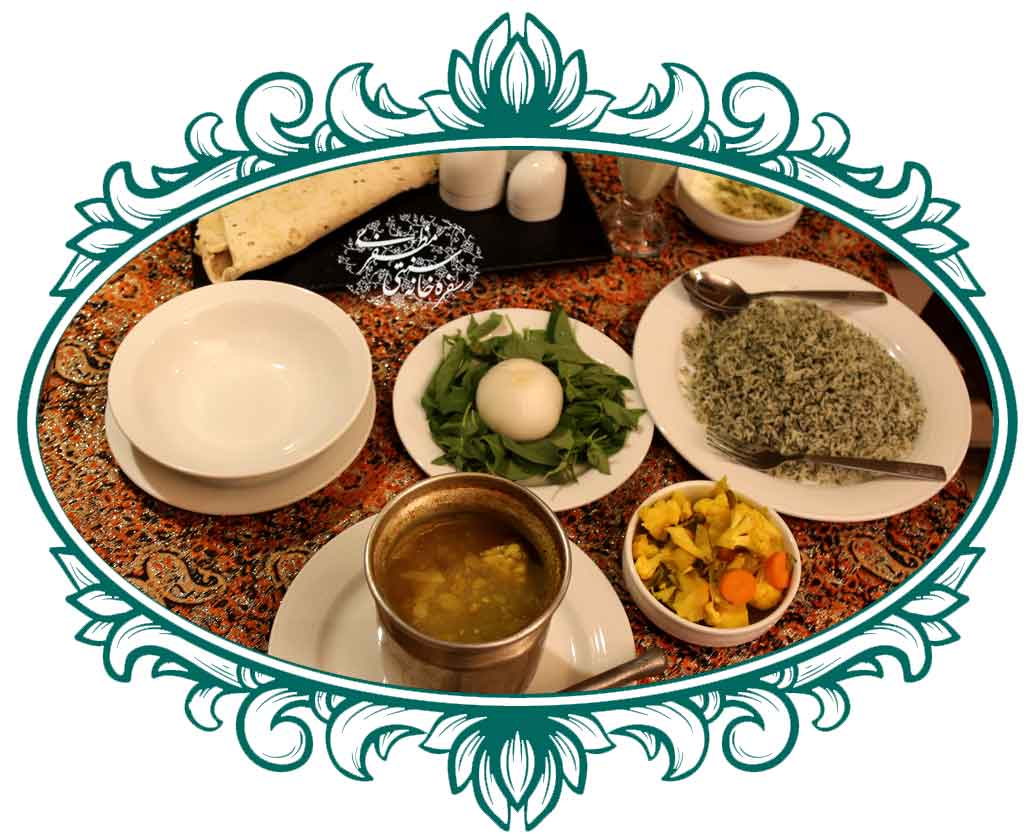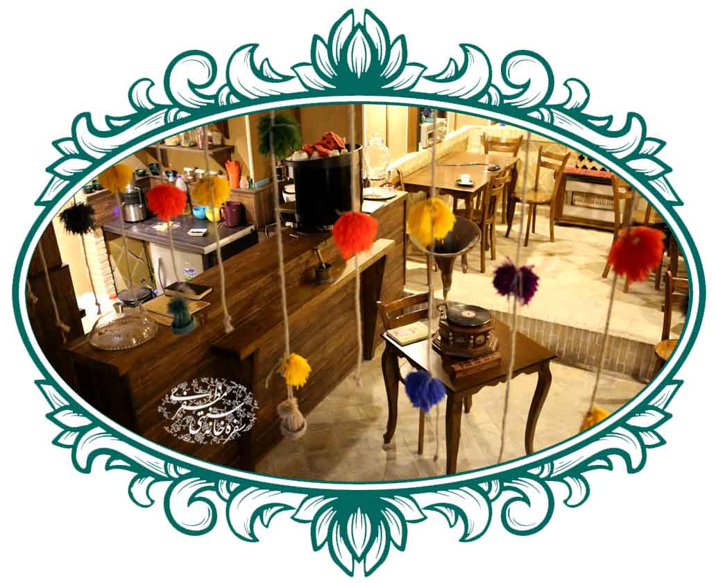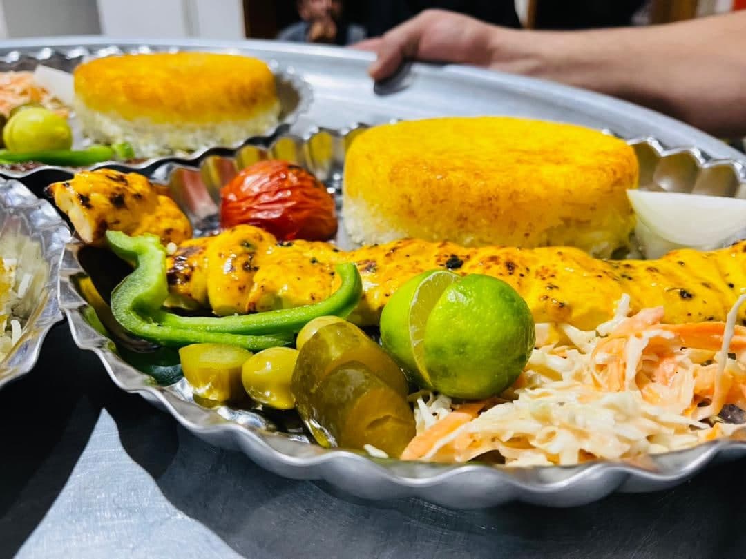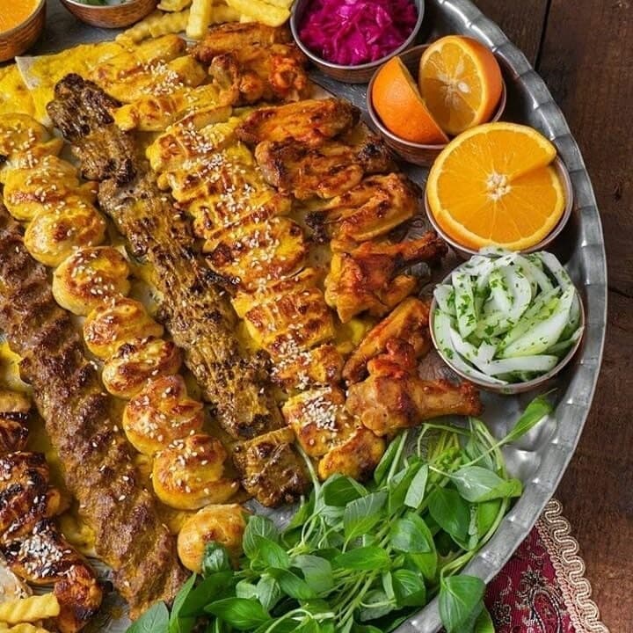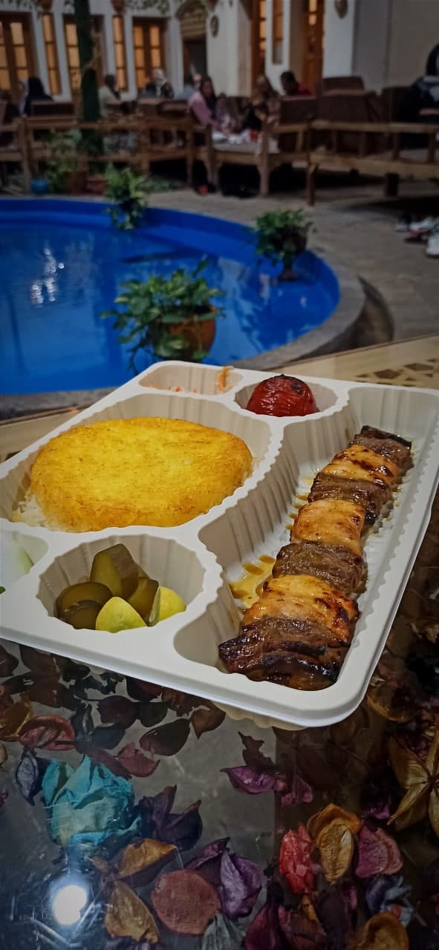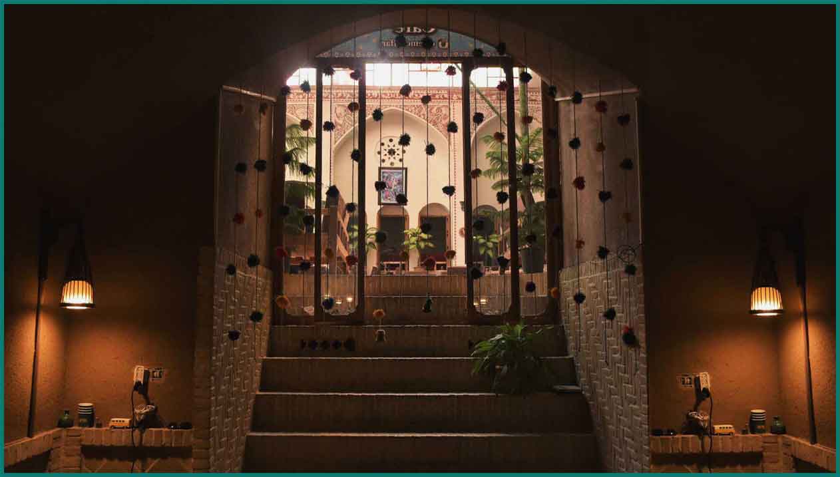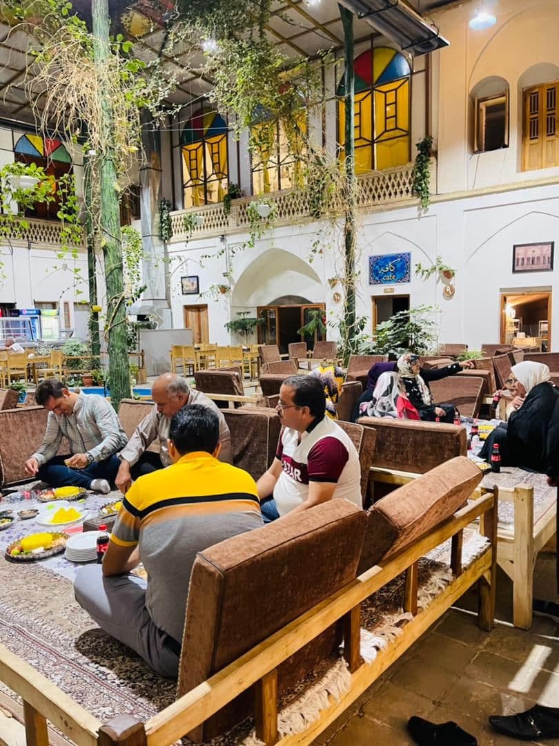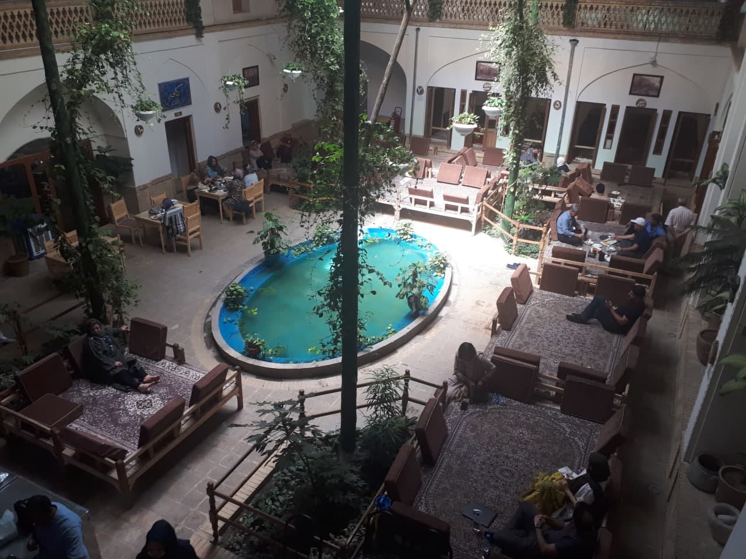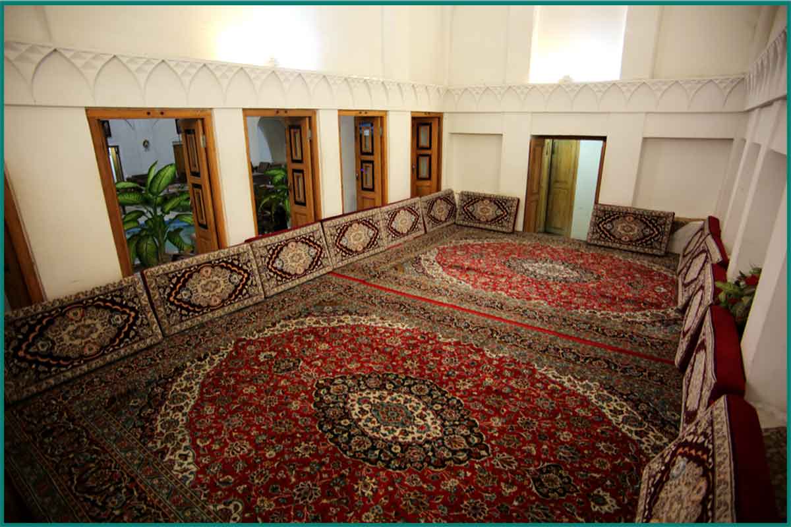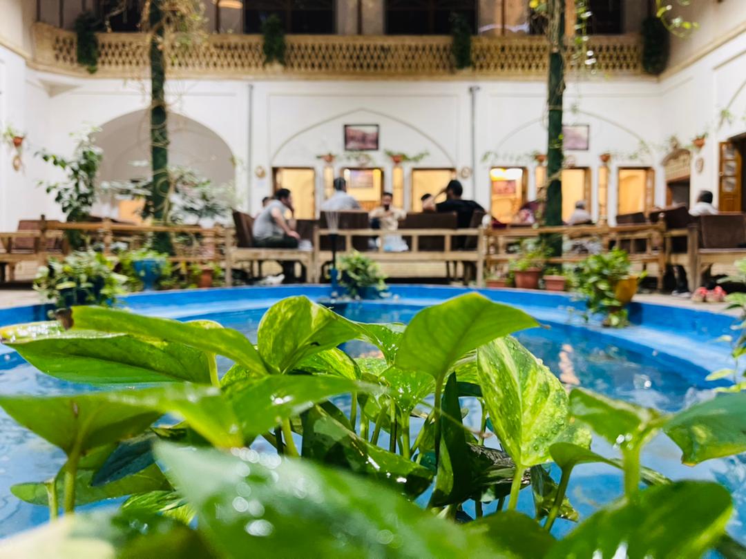- Coffeshop
- Restaurant
ABOUT RESTAURANT MOZAFFARI
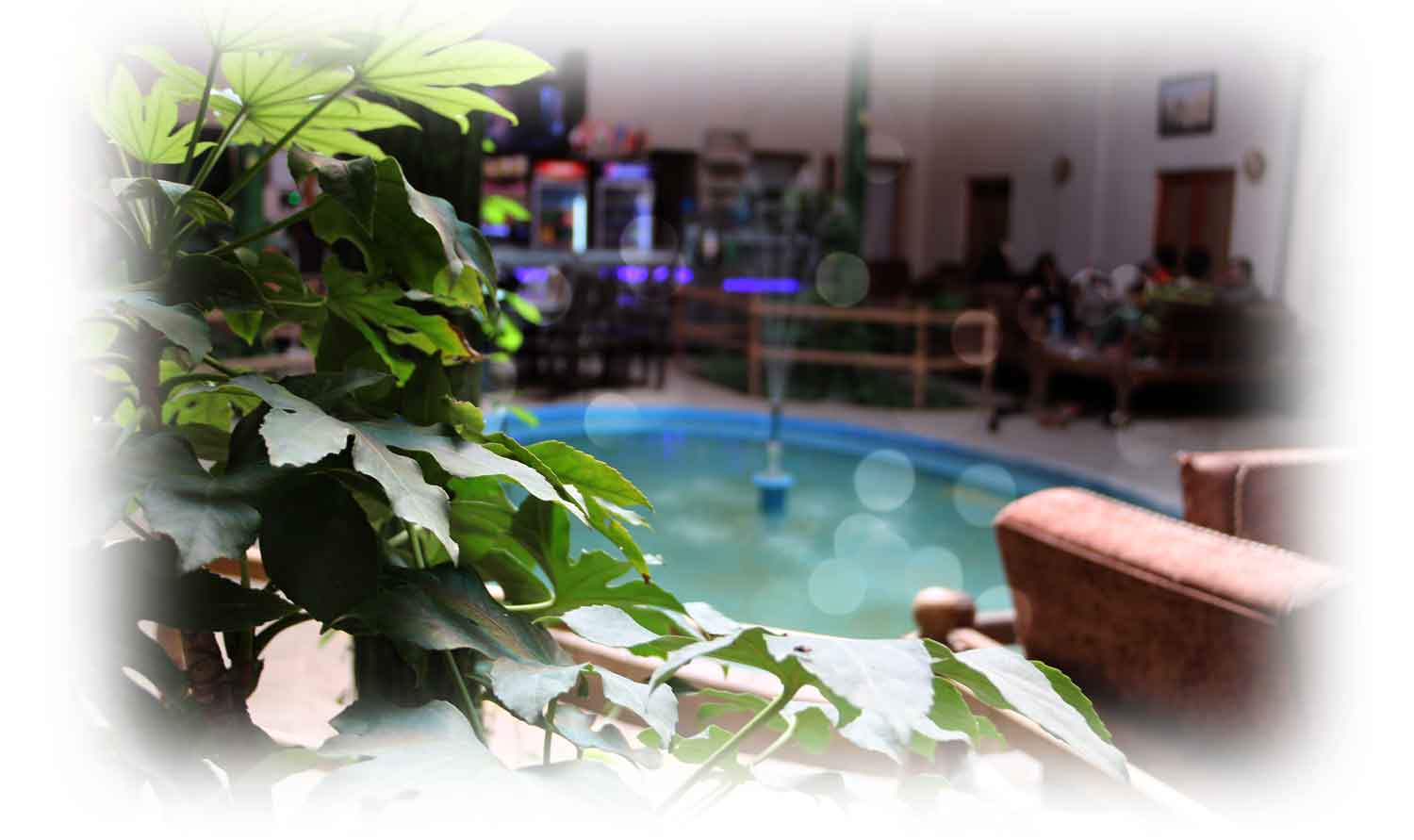
Mozaffari Restaurant
The historical house of Mozaffari has a tetrahedron plan with its rooms spread across the house. Its floor is about 4 meters 30 cm below the alley. This house is built in two floors and the upper floor is separated by two single stairs on both north and south sides of the building. Of the total area of 1400 square meters, 600 square meters are dedicated to the house itself. This house has a Shahstani room on the eastern side, with its height higher than the rest of the house, and on the west side is a basement with a height difference of about 2 meters from the floor of the inner courtyard. The rooms on the second floor of the house are located in the four corners of the house, one of which has been used as a stall. The special characteristic of this house is the type of flooring in the courtyard which seems to have been similar to the Iranian rugs. Due to the existence of some old architectural arrays, this residential house, in the case of been registered as a national heritage, seems to revive the identity and cultural originality of Iranian architecture.
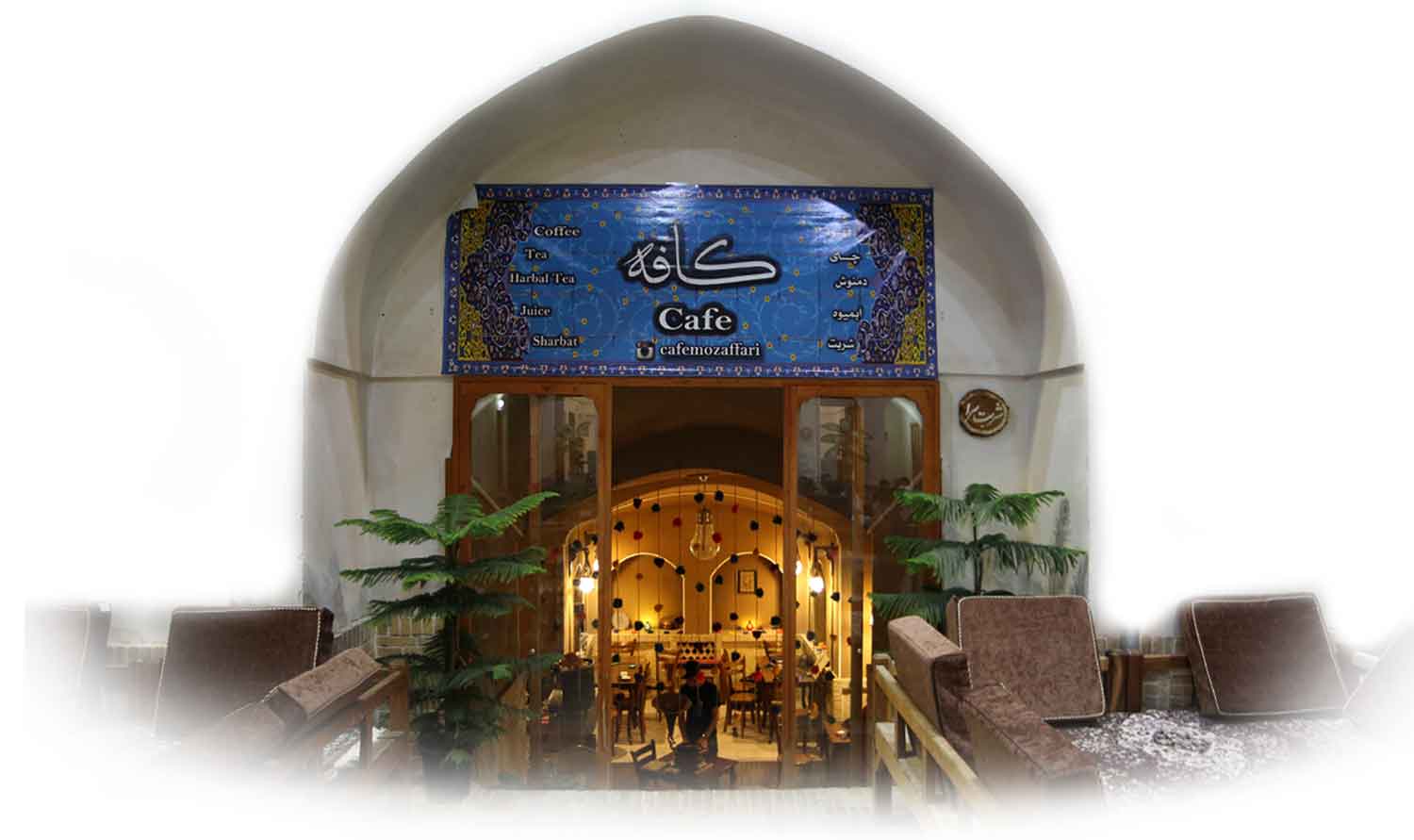
About CoffeShop
To satisfy the customers' needs, Mozafari Café began its work in Nowruz, 2017. Based on a design by local architects utilizing modern methods, the Café has taken a traditional form to complete the experience of its customers with a historic setting. What is served in this Café brings a beautiful sense of history to the guests, for example, traditional drinks like "Cucumber Juice with Vinegar" and "Cucumber Juice with Dough". What's more, a wide variety of coffee as well as delicious Iranian tea is served to make it unique for everybody.
- Coffeshop
- Local Foods
- Traditional Food
RESTAURANT AND COFFEHOP MENU

Traditional Food
- Dizy (A special broth made in a stone saucepan)
- Mashed Eggplant with Curd
- Chopped Kebab with Cooked Rice
- Chicken Barbecue with Cooked Rice
- Muscle with Cooked Rice
- Meat with Cooked Rice
- Neck Meat with Cooked Rice
- Trout
- Halva Fish
- Chicken Slice
- Bony Chick
- Shishlik Kebab
- Bakhtiari Kebab
- Sultani Kebab
- Leaf Kebab
- Chenjeh Kebab
CONTACT US
- Our Address: Mozaffari Traditional Restaurant, Alavi Street, Kashan, Iran
- Phone Numbers: (+98) 031 55 23 53 00
- Fax Number: (+98) 031 55 23 53 00
- Mobile Number: (+98) 9131626005




